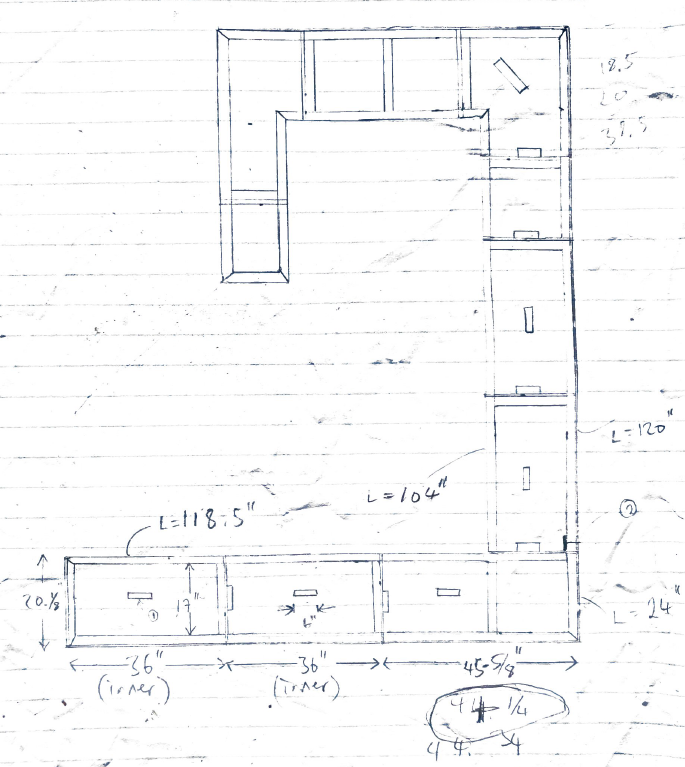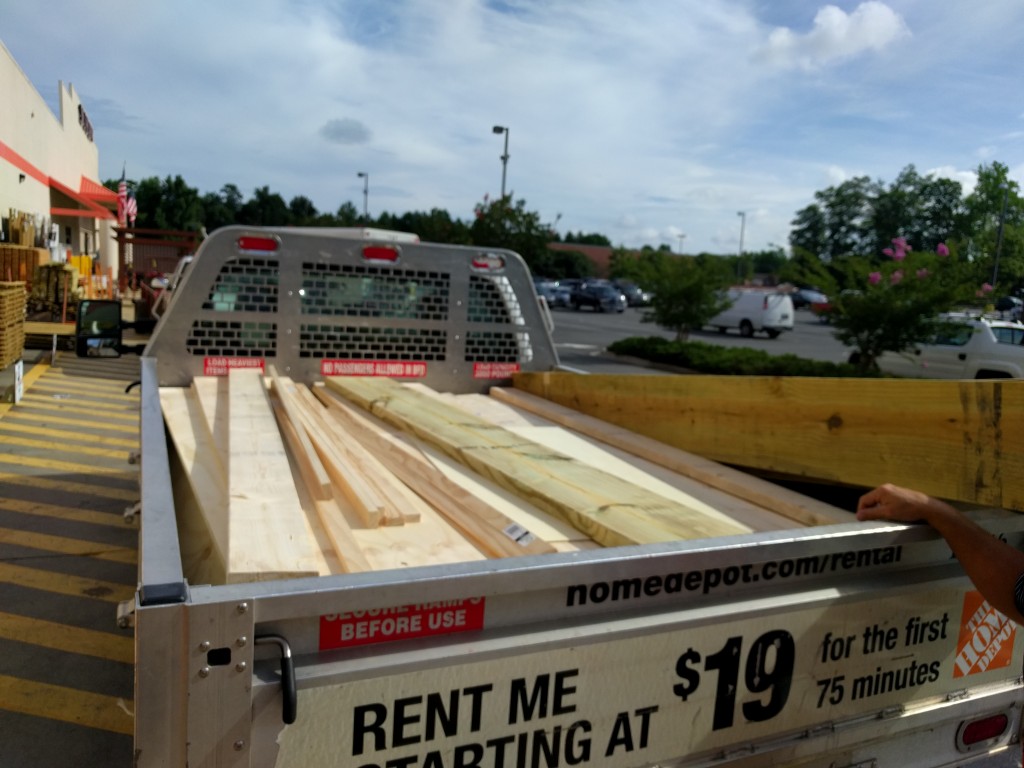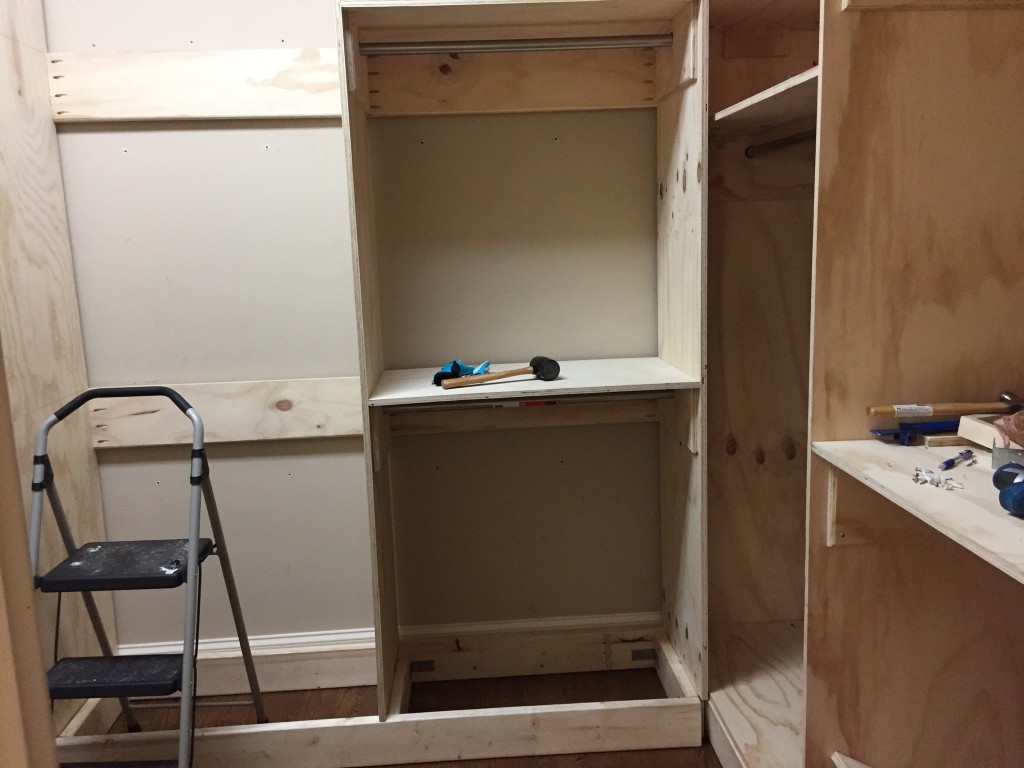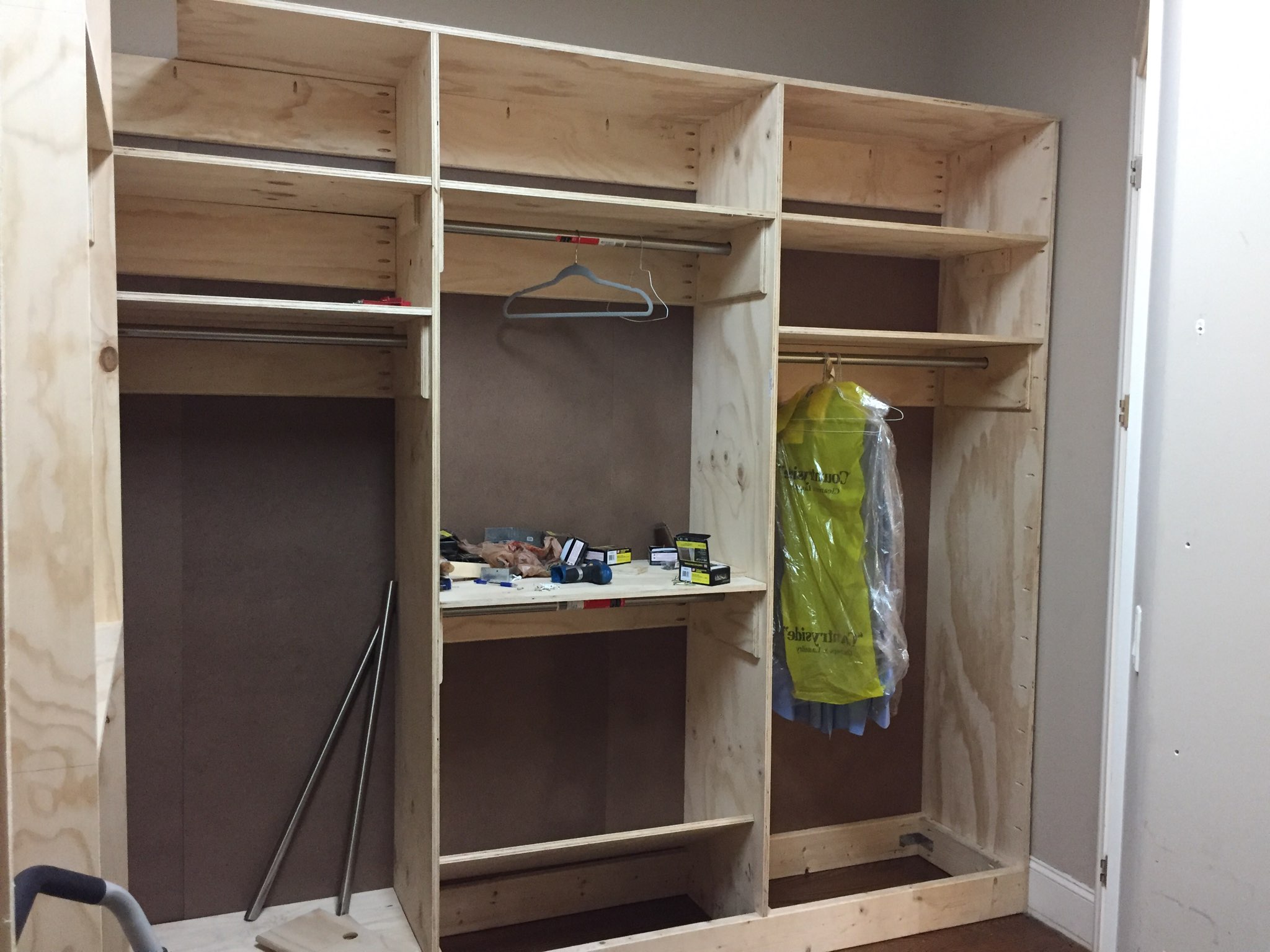
I designed and built, with some helping hands, a walk-in closet of size 10ft x 12ft x 10ft (L x W x H). One of my many sketch drawings is shown in the picture. The sketches proved useful when we purchased lumber and during construction. We asked the hardware store staff to cut standard 4′ x 8′ plywood into 20″ and 16″ by 8ft sections for ease-of-handling as shown in the picture below.

At home, we cut the sections to final dimensions and then assembled closet in place. The first step was to set the foundation using 2″ x 4″s. The additional steps included:
- preparing pocket holes using Kreg templates
- proper labeling of components
- planning and re-planning … next steps
- monitoring and correcting the structure’s
- squareness
- structural rigidity
- fitness/tolerances of sub-assemblies
- trips to hardware stores



