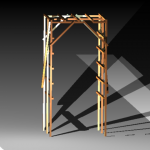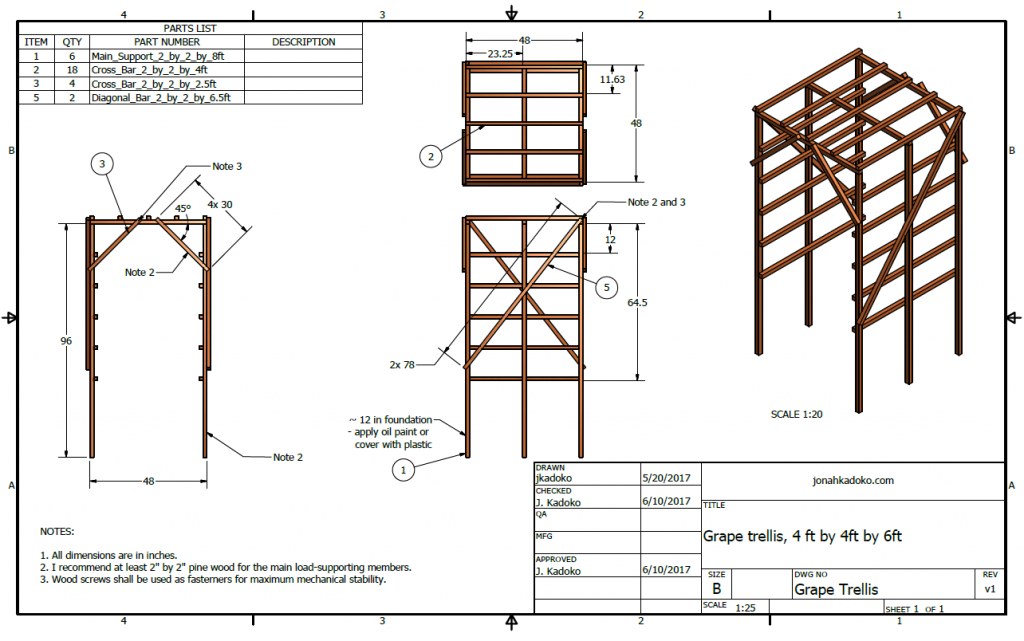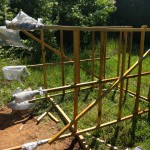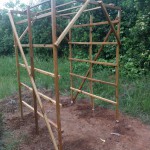
I designed and constructed this grape trellis for my sister using some left-over wood around the house. At the time of construction, I quickly sketched the design to match the available materials.
Latter on, I put together CAD drawings to help those who wish to design and build a similar grape trellis structure. Note, the final structure I built is different from my CAD drawing; I was limited by the available materials.
Have fun !!!
I recommend the following steps:
- Prepare construction material
- Prepare tools
- electric drill + drill bit
- digging bar
- measuring tape
- saw
- hammer
- Cut wood to specifications – I have suggestions in the drawing.
- Assemble the structure using :
- wood screws for load-bearing joints
- [optional] nails for non-load-bearing joints
- Paint the structure using weather-resistant paint
- treat wood posts with wood preservatives
- Install the structure:
- dig at least 1 – 2 ft deep holes
- make sure the structure is mechanically stable; remember, wind, kids, animals, etc may pose large loads
- Document your approach and help the next person…




